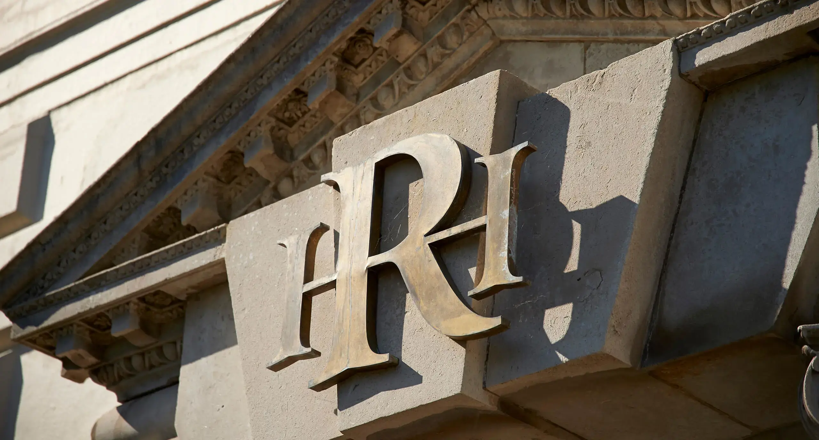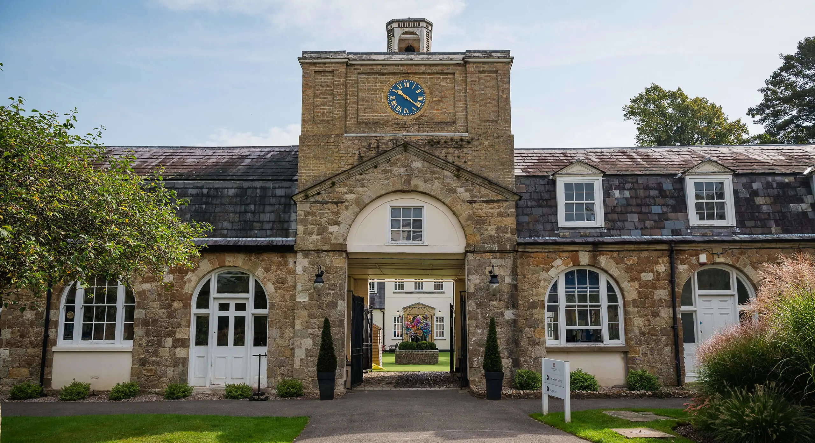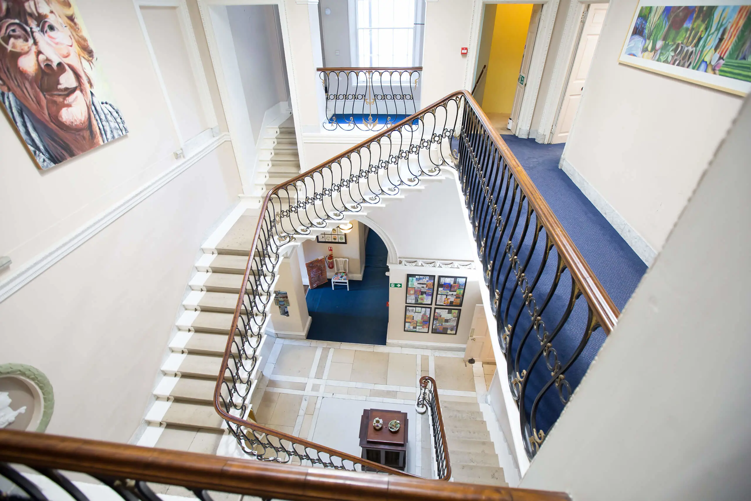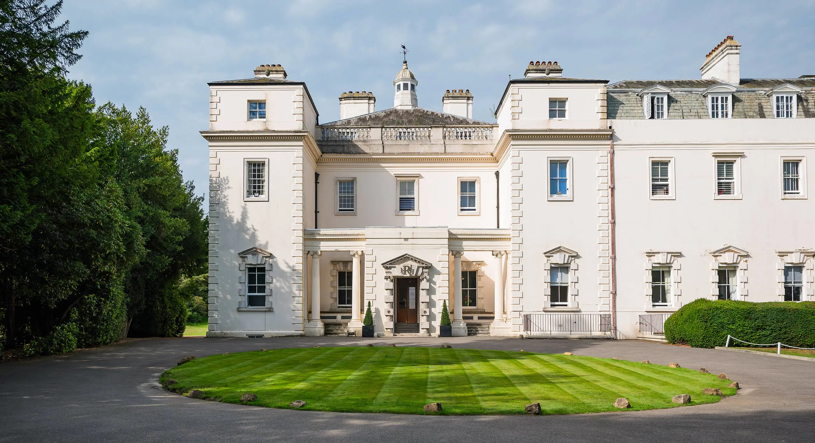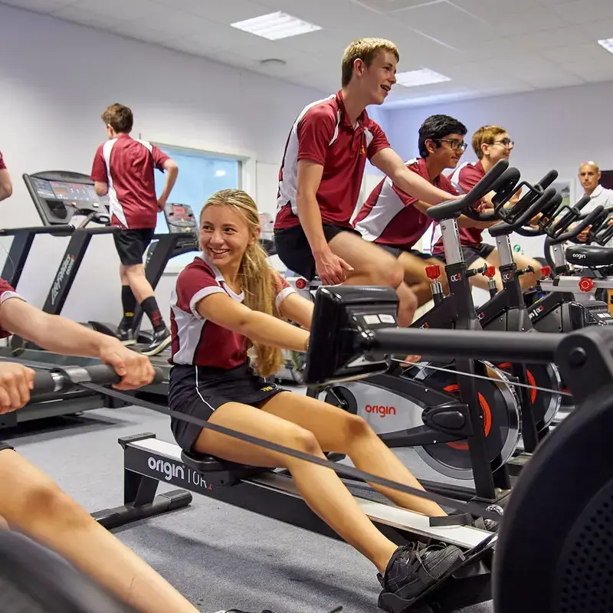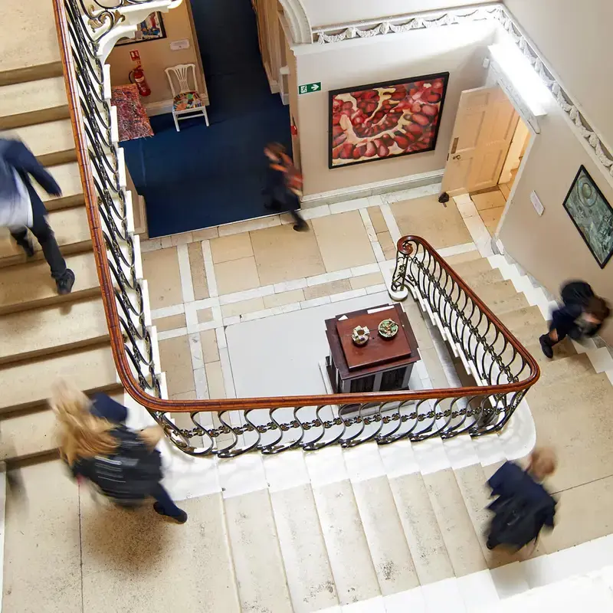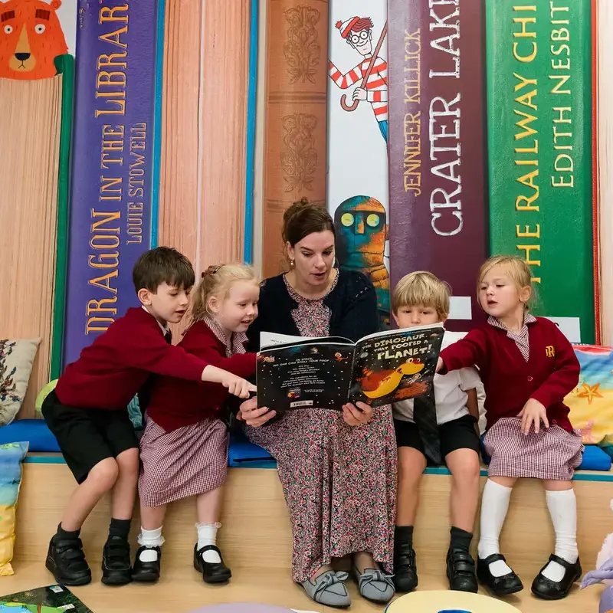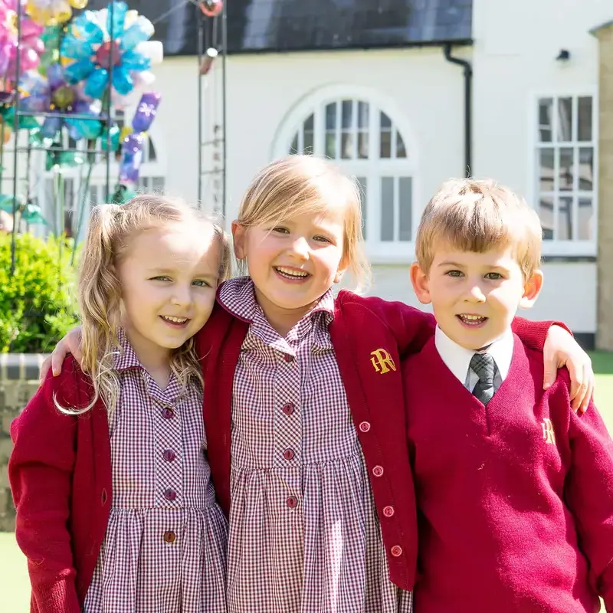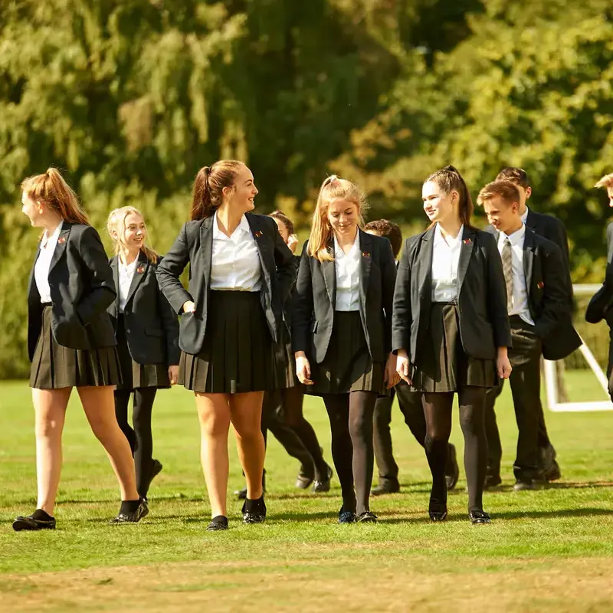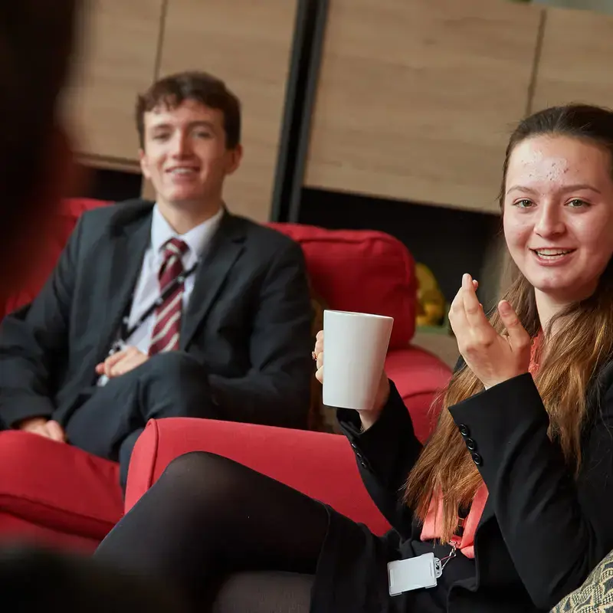Our Story
The five eras of the Combe Bank estate:
- 18th century, Campbell family – Baron Sundridge’s seat
- 19th century, Cardinal Manning and William Spottiswoode
- The Mond era
- The Order, and school to date
- World Wars, evacuation and recuperation
The Combe Bank estate has been through a number of ownerships, as many an estate. The grade 1 palladian House by Roger Morris was built for Col John Campbell and modelled on the Argyll family seat of Inverary. It became the boyhood home of Henry, later Cardinal Manning, and later of William Spottiswoode, the King’s printer in the early 19th century.
In 1907 the estate was purchased by Ludwig Mond of the British chemical engineering giant ICI. During the difficult economic climate of the 1920s, the 518 acres of the estate was divided and sold. The House and grounds were purchased by the Society of the Holy Child Jesus so as to found the convent and school.
In the World Wars Combe Bank provided convalescence for the wounded, latterly under the British Red Cross and St John of Jerusalem; the school having evacuated first to Torquay and latterly to Coughton Court in Warwickshire. Combe Bank was a convent boarding and day school from the 1920s and was subsequently re-founded in 1973 as an independent girls’ day school.
On September 1st 2016, the school name was officially changed from Combe Bank to Radnor House Sevenoaks. The school is now a thriving co-educational independent school offering an outstanding education to hundreds of children aged 2 to 18.
| Read More |
|---|
|
Science, religion and learning are recurring themes in the history of Combe Bank. As a Fellow and later President of the Royal Society William Spottiswoode, a mathematician, undertook research of light, publishing in 1874, “The Polarisation of light”, and “Lecture on Electrical discharge” in 1881. Among those who visited Combe Bank at this time were literary figures such as Oscar Wilde and Matthew Arnold; and scientists T H Huxley, Charles Darwin and Michael Faraday. Each of the eras in the estate’s history has seen extension and remodelling of the property. Significant among which must rank the stable block of 1809, becoming part used in the 1900s as garaging for the motor vehicles of the Mond's as keen ‘automobilists’, and later as laboratories for Robert Mond in his work on carbonyls. Later as St Anthony’s, the stables provided accommodation for the Order. In the House, the work by Walter Crane of the Arts and Crafts movement in ‘The Saloon’ in the 1880s can be seen, and that of Walter Cave, President of the Royal Society of British Architects effecting a design by Adam for the ‘Adam Room’ ceiling again in the 1900s. A major extension to the north added ‘The Long Gallery’ giving the Mond family a ballroom and space for amateur theatricals. Wartime needs saw the creation of 9 wards providing 73 recuperation beds. The Order’s major extension was completed in 1931 and provided a dining room, hall, and classrooms above. The Order making the Long Gallery their chapel. Subsequent developments included a gym, swimming pool and sports hall. |


